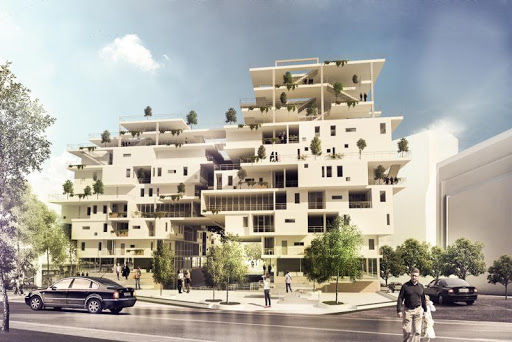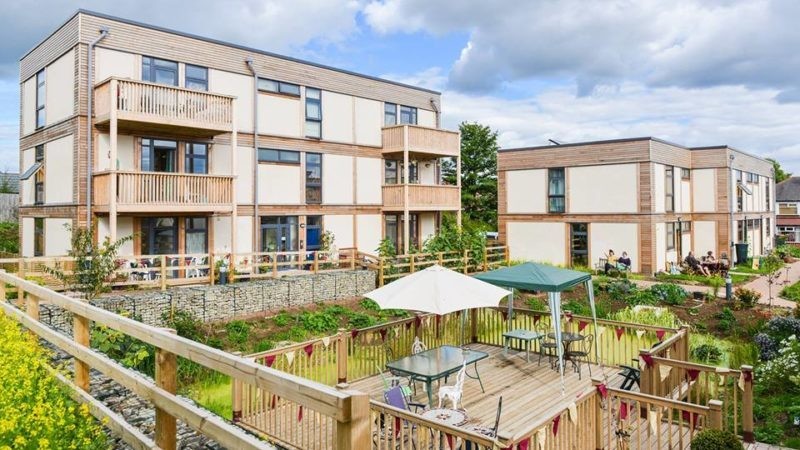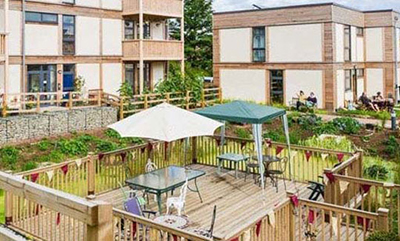Co-Housing Community
The aim is to create ecosystems that favor life in common. That means moving from the ‘community of owners’ —which pivots on individual interest— to the ‘community of neighbors’ —which takes care of the collective. These communities inhabit their blocks, but we aspire to create ‘communities of neighborhood communities’: a transformation that goes from our home to our city, passing through our buildings. It is about recognizing ourselves as interdependent, and not independent individuals, and based on this premise, build the physical and social spaces that make that interdependence something fair and pleasant.
What Is Co-Housing?
Co-housing is an intentional community of private homes clustered around shared space. The physical layout of co-housing comprise several independent homes in combination with shared spaces and facilities, which support living together, balancing privacy and communality.


A Common House
When creating a collective co-housing project, the stakeholders are associated in a cooperative and the decisions are made together with the architect in an open and unusual way. This is not only about a building to be built, it is about building the base of a horizontal and autonomous community.
Spaces such as community gardens, workshop areas and landscaped courtyards opened to the neighborhood, are often added to the homes that each of the families will occupy. Conceiving buildings as mediation tools enables the architect to deal not only with formal issues, but also to seek the intangible qualities of the building, such as the connection with the environment or the rise of the creativity of its owners and tenants.
Many collective housing projects are committed to minimize energy consumption and also to promote renewable energy and other ecological strategies. The goal is to reduce the environmental impact of the building, the use of toxic materials and the volatile organic compounds.
What is Co-Housing? – External Link




