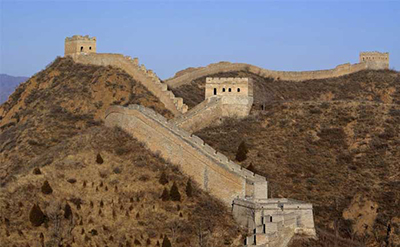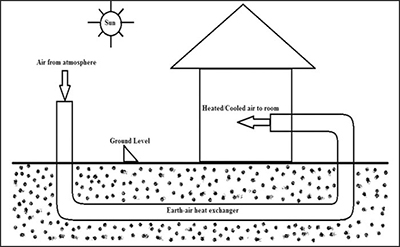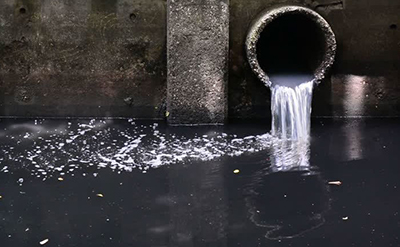Rammed Earth Construction
One of the Oldest Construction Techniques – yet can fulfill Human Housing Requirements
Rammed earth is a natural construction technique that involves compacting a damp mixture of soil with correct proportions of clay, sand, gravel, and silt. Sometimes stabilized rammed earth adds a small amount of cement to increase strength and durability. This soil mixture is placed in formwork or temporary frame for the durable and well-braced wall and then compacted, usually to about half its original height. Complex structures may require reinforcement or frames, but most simple and commonly built rammed earth buildings do not. The building design should plan for services well in advance to minimize logistical challenges, with conduits located carefully not to affect the surface finishes of walls. Rammed earth behaves as heavyweight masonry with a high thermal mass. Thermal mass absorbs or slows down the passage of heat through a material and then releases that heat when the surrounding ambient temperature goes down. While the process of compacting the wall used to be extremely labor-intensive, most rammed earth builders today use pneumatically powered tampers to quicken the process.

There is historical evidence that rammed earth construction was utilized in ancient China thousands of years ago, this construction technique was also widely utilized in the early years of the United States. Some of the portion of the historic “Wall of China” was also constructed with Rammed Earth.
Materials Required
The material required for this type of construction is not going to cost you a fortune. It’s just present beneath your feet. We just need the sense and awareness to see them as construction material. Soil is used as the main construction material for this. You just need to buy a couple of things from the market to build your shelter. The materials required for this type of construction are soil, framework, and some cement. The details of these materials are given below.

Earth (Soil):
Soil for rammed earth construction is generally easy to find in abundance and can generally be found all around the world. One good way to acquire the soil you need is to use what’s excavated from your foundation trenches. One of the main guidelines for choosing sand for your rammed earth mixture is to use rough and coarse sand that has many different particle sizes included in it. Rough-edged sand helps the particles to lock together better and will prevent serious cracking The clay is a binder and its purpose is to hold the sand (aggregate) together. Something important to understand is that clay expands when it’s made wet and it contracts when it’s dried out. This is why you can’t build a house out of pure clay. It needs the aggregate and straw fibers to give it stability and to prevent cracking.
Wooden Framework:
Wooden formwork is employed to hold the mixture in position. Unlike cob and earthbag, it can’t hold itself. Earth mixture is poured into walls formwork and then compacted. It is important to understand that the type of soil used to construct your rammed earth walls will determine the length that can be built in each setup. Mostly modular rammed earth panels are used. This allows to build walls up to 2.2 meters long and at a variable thickness from about 350mm to 150mm. The height of walls that we can ram is limited to 2.4 meters. I’ve attached a photo of the original red formwork. This formwork is designed to be very flexible in terms of wall thickness.

Cement
Sometimes ordinary Portland cement is also required to stabilize and strengthen the mixture. Cement is used to ensure stability. It also happens to be providing good resistance against the rain effect on the rammed earth mixture.
How to Build a Rammed Earth House
Rammed Earth walls are built in layers. A suitable mixture is prepared with soil and water. Sometimes cement is also added for stabilization purposes, especially in sandy soils. Then a formwork is deployed to compact the earthen mixture. The step-by-step guide to build your own rammed earth house is discussed below. Following these steps carefully, you can make your own rammed earth house with your own barehand with the help of a few friends or you can hire professionals to do it for you.
Step 1: Preparation of site and layout of building:
An inch or two (2.5-5 cm) of topsoil is removed from the building site and stored so it can be replaced around the completed structure. Organic matter such as plants and roots are removed and may be composted for use in post-construction landscaping. After the site is cleared, the layout of the house is done. Once the site is cleaned the next step is to make a layout of your building. Layout simply means transferring the walls from plan to site. Take a limestone powder and place it where your walls are going to be on the ground.
Step 2: Foundation:
The foundations are the first and foremost important thing in any kind of structure. Rammed earth foundations are made of well-graded soil, preferably with a stabilizer for water resistance and higher strength. The site must be well-drained and great care is needed to protect the foundation from ground moisture, especially with a plastic foil or bitumen felt. Bitumen paint, or a facing of rubble stone or burnt bricks are alternatives. You can dig the foundation trench in a 2 percent slope so that the groundwater can run away from the house. Rammed Earth walls are heavy-weight load-bearing walls. For simple structures, foundations can be made of stones or rubble trench. But if you are going to build a complex structure, you may need a concrete foundation. Rubble trench foundations are recommended for a simple house. In these types of houses, a wooden roof is employed. The foundations of rammed earth structures can be one of the following depending upon the type of subsoil.
- Trench Foundations:
This type of foundation consists of making a trench of 2ft by 2ft beneath the walls of your structures and then adding gravel in 3 layers of 8”. Each layer is compacted before placing of next layer. The Foundation trench is made on such a slope that water should flow out of the building. When you had built a trench, take a bucket of water and test your trench. After 3 layers of gravel, we have reached almost ground level. A 1.5ft stem wall is constructed to stop the water from entering the walls. - Concrete Foundation.
Concrete is a really good building material consisting of natural materials such as clay sand and aggregates. If the soil beneath your structure is of very poor quality and there are a lot of big-sized pebbles or stones are in it, then you can also use a concrete foundation. The typical cross-section for a concrete foundation is shown in the figure. Foundations for rammed earth structures can include the footers below ground and the above-ground stem wall that holds the rammed earth walls above grade. The footers below ground level work with the stem wall to further distribute the weight of the building evenly and to anchor the building into the ground. The stem wall, which extends above ground on top of the footers, stands at least 1 ½ feet above ground level. The stem wall acts as protection for the earthen walls from water damage. It acts as a moisture break so that water does not seep up from the ground into the walls. Water runoff along the ground should not able to touch the walls, and water splash-back from rainfall should not reach the height of the rammed walls.- Footers:
Foundation footers are the deepest part of your foundation and sit underground beneath the foundation stem walls. Footers support the foundation and help prevent it from settling. They are wider than the actual width of the foundation stem walls. - Stem Walls
The stem wall sits on top of the underground foundation footers and they extend above-ground. Stem walls for earthen buildings should generally rise between 1.5 to 2 feet above ground level. This portion of the foundation acts as a moisture break between the ground and the walls and further integrates the building into the solid ground beneath it. - Reinforcement:
Steel reinforcing, also called rebar, is used throughout any concrete foundation components, such as the footers and stem walls. Rebar strengthens the concrete and holds it in tension, similar to how straw fiber acts within cob. - Drainage:
A good foundation will also have a drainage system along the outside perimeter. The drainage system should keep excess water away from the foundation components. Water collection around foundations can cause leaks and frost heave.
- Footers:
Step 3: Rammed Earth Walls:
This is the part where a rammed earth mixture is involved. Rammed Earth walls are a little bit different than cob walls or even earthbag walls. You need a well proportionate mixture, a formwork system, and labor. The thickness of an earthen wall at its base needs to be at least 1/10th of the height of the wall. The load-bearing earthen wall can be of 12-24inch thickness.
If you are planning to use a lightweight roof, the thickness of the rammed earth wall can be 12” or even 10”. If you have used the rubble trench foundations, elevate the ground level by 1 or 2 ft with the compacted earth. In the case of concrete foundations, the rammed earth walls must rest upon footings that will bear the massive weight of the earthen walls and act as a lower bond beam to hold the building together at its base.


Step 5: Windows, Ventilator, and Door frame:
The doors and windows location should be pre-determined and leave a space for windows and doors in rammed earth. The location of door and window frames are known and hence no wall should be built in that place. Later on, steel or aluminum windows can be applied to that hollow space in the walls. For placing the ventilator, always try to place the ventilator at the top of the wall. In this way, they will not need any support and no frame will be required. The roof will act as a lintel to them.
Step 6: Roofing
The roof can be made from a wooden frame or can consist of bamboo acting as rebars. A lightweight steel roof consisting of steel panels can also be used. The bamboo roof is cheap, natural, renewable, and gives almost performance as a steel roof.
- Wooden Frame Roof:
The wooden frame roof is employed for this purpose. The typical timber roof is made of wooden beams, poles and rubber membrane, etc. The typical cross-section of this type of roofing system is shown in the figure. A central beam along with different purlins are placed and are joined with joints or bolts. The roof of rammed earth houses should extend beyond the walls of the house by 2 ft on every side. This is done so that rain cannot hit directly on rammed earth walls. Sometimes bond beam is also placed. This is common if you have used concrete foundations. Keep the roof as lightweight as possible but not so that it should be blown off by wind or storm. A roof should be designed keeping in view the highest storm of that particular area. - Bamboo Roof:
This type of roofing system is common in rural areas of Pakistan and India and they serve the purpose of the roof very well. You don’t need a bond beam in this type of roof. An arrangement of bamboos and reed grass is set up on the walls. The bamboos are placed in the short direction or longer direction or both and reed grass is placed in larger directions. A plastic sheet is placed on the whole roof and then plastering is done on the outer side of the roof. Plastering with the mixture of mud and water on the roof
Step 7: Plastering
The finishing of dammed earth wall is quite aesthetics and you don’t need a plaster. But if you have built rammed earth walls without the cement, you may want to apply an earthen plaster and some sealing layer so resist weathering action. If you are in a region prone to heavy rainfalls, you may also want to apply for a waterproofing course.
Step 8: Flooring:
Nobody wants to lay their feet on the uneven surface. The floor of rammed earth houses is just as same as the floor outside the building. So, we need to provide some kind of finishing to give it a proper surface. The ground is compacted a little bit and then plaster is applied on the ground. This plaster is done with a mixture of fine clay and water. After plastering, the surface is coated with linseed oil.
Trench Foundations – Youtube Video
Understanding Foundation Construction – Youtube Video
Rammed Earth Construction – Download PDF
Rammed Earth Construction (WhitePaper Explained in Urdu/Hindi) – Youtube Video




